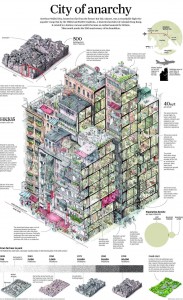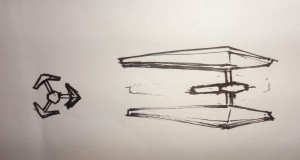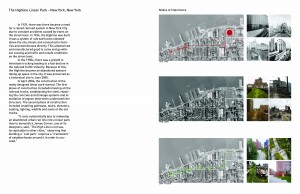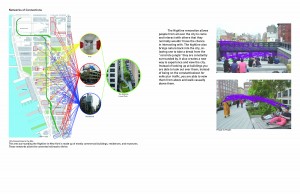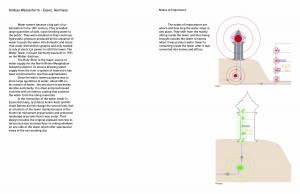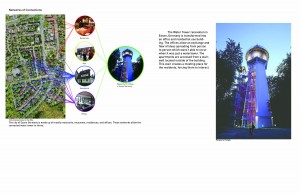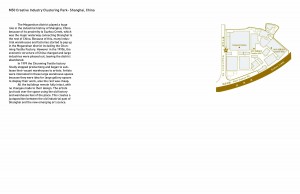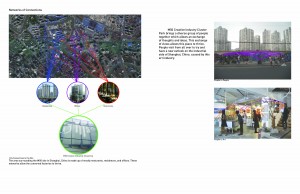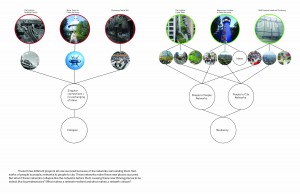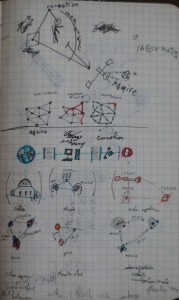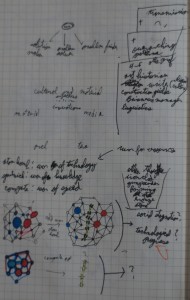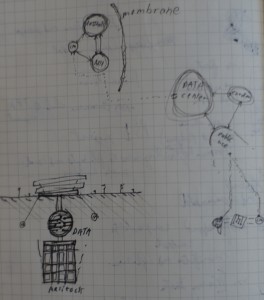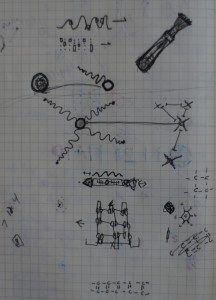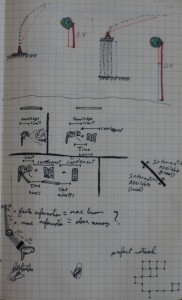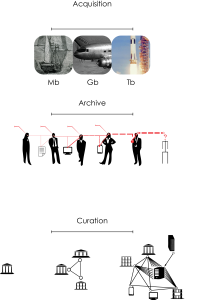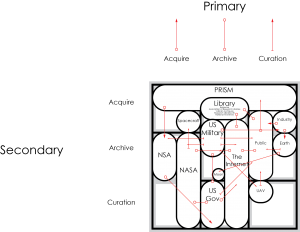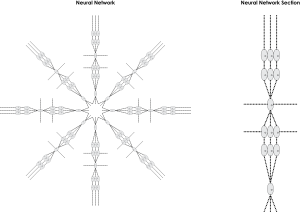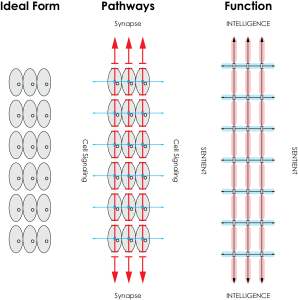Uncategorized
Internal Review video
Orbital Urbanism
Final Project Ideas
Video: http://youtu.be/1XlOjcO7QOc
Currently there are security devices (that look similar to metal detectors) that blow puffs of air onto a person in order to knock off small amounts of dust, then vacuum the dust that was knocked off and run a chemical trace to see if it contains explosive or narcotic chemical compounds. Soon enough, technology will develop to a point where these machines could blow off a person’s cells, and run DNA sequencing on them. Such technology could be deployed at the borders, airports, federal buildings and even metro stations. It could be the ultimate defense against identity fraud, unauthorized access and epidemic control, but also the greatest invasion of personal privacy conceivable. It would also allow the controlling entity to instantly locate and remove ‘enemies of the state’ under a pretext of disease control.
In a Ford assembly plant, for example, the first sign a person sees when they have been laid off is their id card not working at the entrance gate. At which point fellow employees are instructed to stand back as security guards come out to escort that person of the premises. There is no appeal process, and other employees don’t question their comrade’s removal.
And as technology advances to such a point there will people, for their own various reasons, that are attempting to break, manipulate and hack the system.
There has always been a division of areas of strict order and control, and those that for various reasons are uncontrollable or unregulated. There evolves a certain culture from such divisions, people who capitalize on differences in availability and legality between zones, people who control and regulate, and those who exists and carry out their lives in the grey areas.
Building scale, idea of multi-programmatic cities in buildings and their social ramifications
Kowloon Walled City- History/ Info
Ultra dense uncontrolled urban settlement in Kowloon
14 level buildings constructed without building codes or architects
Originally on the grounds of a Chinese fort in Hong Kong, but neither China nor British claimed land
A legal ‘grey- zone’
attracted people who needed to be outside the law: illegal refuges, criminal organizations, drug users, gamblers, prostitutes, counterfeiters, unregulated manufacturing/ production, unlicensed dentistry
from this the city developed its internal systems
Imported electricity, water, food, raw materials
Internally supplied processed/ cooked food, manufactured goods, services, medical/ dental care
Exported: processed food, manufactured goods
Political structure
With no official governance this area can be seen as a test bed for several political and social enigmas of leaving people to their own devices. Will drugs and prostitution really make everyone loose morality and the will to work? How effective is lassie-fair economics, with no regulation or minimum wage laws, the market price will dictate the person’s wages and value. Also evident is that quality and sanitary standards are sacrificed in order to turn more profit. And although market should dictate a disfavor towards locations that provide substandard products and food, apparently the short term advantages of spending less money overwhelm the long term hazards of unsanitary consumption.
When there is no governmental control over an area, does that create a power vacuum that is filled by gangs? Gangs which are ok with activity as long as they are profitable?
So, for example, if everyone got addicted to heroin and stopped paying protection would the gangs make it ‘illegal’ and ‘police’ it? Or capitalize on the sale?
Although gangs were present, the city wasn’t terrorized by them, especially towards the later years. Did a mix between increased police patrols and gang activity bring balance and stability to the city?
Layout/ Function
The main services of the building were located on the lower levels towards the perimeter. Extremely inexpensive unlicensed dental clinics and unregulated food joints attracted outsiders. However, there was no need for outsiders to venture deep into the Walled City. Workshops inside the city processed fish, made dumplings and noodles that could be sold in the city, or exported to restaurants in Hong Kong. Raw materials like Iron and Steel were imported into the city and processed and refined. They then proceeded to be manufactured into (often counterfeit) finished products. Due to the layout of the city, the counterfeit goods could be sold with little issue, or exported to shops in Hong Kong.
What advantages are there in having the manufacture and production be so closely tied with sale?
Gambling dens, whore houses and heroin holes were located towards the interior of the city. Many could be operated by looking like ordinary apartments on the surface.
Waste wasn’t exported form the city but instead dumped internally, causing extremely unsanitary conditions and attracting rodents.
Since the inside was a complete labyrinth many people who lived in the city stuck to their know routes to and from their apartments.
Slums themselves are a type of ‘anti-architecture’. They are built without input from architects, with little concert about building ascetics and made from found and cheaply available materials.
There is no official engineer on record, but a builder that “knows what he’s doing”
The buildings themselves where in a constant flux. If there was a need for more living space, it would be built on, either built up or out. They were only limited height wise to 14 floors because of the City’s location along the flight approach path to Kai Tak airport. The buildings would respond to new constructions and generate circulation connections between buildings. The buildings become interwoven and connected, expanding onto and converging with each other. One could travel from one side of the city to the other without ever reaching the ground level.
Space was optimally utilized, and could have several functions depending on time of day.
Little light reached many of the internal streets. With no reference of daylight, how did this affect people’s schedules, and conventional perceptions of what day life and night life is? People keep to schedules of work during the day, and relaxation and sleep at night. With no reference to sunlight why wasn’t there more of a nocturnal culture? Also, night is typically perceived as dangerous, for being dark and empty. Was it like that in the Walled City?
ChungKing Mansions
Planned internal system- originally planned as residential, grown into commercial
but allow for internal activity to grow
3D circulation – multi floor
People turned apartments into restaurants, guest houses, stores, manufacturing, sweatshops, businesses/ services
with high number of guest houses it’s open to outsiders as well as HK residents and internal residents.
Import electricity, water, food, materials
Provide internally: cooked food, finished goods, services: exchange, visa, housing/ guest housing
Export: finished goods, clothing, waste
The guestrooms are scattered through the building, causing a diverse flow of pedestrian traffic throughout the building. Workers on street level promote restaurants and direct people in and through.
How did the building organically adapt itself to be efficient? How, it self organized to, for example, change a living room into a restaurant area with table, re adapt the existing kitchen for mass food production. How, with elevators it does not make a difference whether it’s on the 1 st level or 14th, there is a disconnect from the ground anyway. The building is successful not because of a single unit, but the existence and collaboration between them.
How is the development inside ChungKing a reflection of poor economic situation in that area, Use any space available to make money. People turn extra rooms to guest houses; make rooms smaller to accommodate more guests making it a shame to waste living space that’s not helping the family make money.
People’s apartments become mixed use, living space is thought of differently.
Restaurant: give public space for guests. Keep kitchen as multifunctional, cooking for guests and filling both needs. Separate room for sleep and keeping personal belongings.
Shanghai World Financial Center
Super tall Skyscrapers are starting to be recognized as the future, a micro city with-in a building. A multi programmatic approach gives the developer an extra sense of security, allowing several options and a broader verity of tenants for the building space.
Import: Finished Goods, Electricity, Gas, Water
Internal: Office/ Meeting space, Guest Housing, Cooked Food, Recreation
Export: Waste, information
Although all the program exists in one building, it’s treated as four separate ‘units’. The Hotel and Observation Deck each have their own separate entrance from the street, leading to elevators that go directly from the ground to the program. The office entrance is adjacent to the shopping mall, each with their own clearly designated space. Like Rem’s idea of Bigness, the elevator allows a person to enter a metal box and be without reference and be transported to another world.
Urban Scale
A city, filled with an extremely diverse verity of functions, and different building types suited for those functions. There is an order to the layout of districts, and official zoning controls the location of function.
Import: Food, Raw Materials
Internal: Generate Electricity, Water Treatment, Housing Space, Work Space, Manufacturing (Factories), Recreation
Export: Finished goods/ products.
Global Scale
Trade networks
Global/ International flight and shipping networks that reflect global economic demand
Although many governments involved, controlled and administered standards by international agencies like the IATA and ICAO
Almost all movements are controlled and part of a global logistical network.
The planet itself, and access to natural features like water based trade corridors determine the location of cities and points in the network.
What I want to do, look at and research:
Now that I have examined several precedents of informal urban situations I want to create my own in order to examine in detail how architecture leads to certain social interactions and conditions. The example will be based on Kowloon Walled City and Chung King Mansions: a dense cluster of housing projects that was left unregulated and developed its own internal life above street level. Although seemingly a cyberpunk dystopia, it’s normal housing example where people are relatively happy and such density and the glow of red neon lights is norm. I want to examine this in the context of developing and advancing technologies and it will affect the organic organization of intercity networks. Also how each level of the network accounts and compensates for the flaws and shortcomings of the other levels. How do systems of order become lost through architecture?
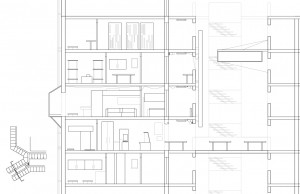
Early Section
In this model I want to start thinking of architecture as a user’s procession through time, as opposed to a ‘3D shape’. What is interpreted by the user, perhaps different than what is actually there. We experience a linear progression but have our brain will in the areas we don’t see. How does our perception of a location change because of environmental/ architectural elements? What systems are in place that make the unique set of experiences possible. I want to examine the body moving through and interacting with the systems established in these building. How does a body that is new react and adapt, compared with a body that experienced this before. How does the interface of restaurant employee reaching out in an effort to get a customer differ from that of a resident’s or a tourist’s?
For every interaction or event, how was the space set up that made it possible, and to start to map and diagram it. How do certain architectural conditions allow for an interaction, and how would the course of time be different if the architecture was different or modified? How are the different systems that exist self-aware, how do they know if they are destructive and do they correct for it.
Scales
– The building as a multi-functional entity
– The architectural details and layouts that allow or hinder interactions
– The experience and interface of the user, following the lives of the people, seeing how they interact with and adapt to their surroundings.
Space Cities
The ultimate design objective is to have fully functioning cities orbiting Earth. These cities would be designed with the logic based on the informal and unregulated settlements. They would be allowed to grow, develop and expand. Ultimately each city would become part of an international network. The city is to be its own organism, and not a space station. It will be as dependent on Earth as other cities in the world are on each-other. In this sense, while the city is deponent on some trade from earth, the city will also need to produce and export back to Earth. There is a good amount of manufacturing that would benefit from the sterile and gravity-free environment of space.
Currently, our existing cities are crippling under Jurassic infrastructure networks that don’t take into account technological advances. Space cities will be able to create a new urbanism which will be more efficient. Although they carry their own problems, Space Cities will not be susceptible to most of the natural disasters that plague earth, like hurricanes and earthquakes.
The cities will be dependent on rotation and centripetal forces to simulate 1g. However, the center could be 0g, allowing the city to carry the advantages that come with both.
Early Sketch
Everything I’m thinking about right now is possible. Although it could be expensive and not ‘practical’, it’s possible.
Assumptions:
In the future (about 30 years?) technology has evolved to a point where travelling between space is as common as traveling between New York and London. It’s still costly but certainly not as much as it costs to go to space right now. The Space craft utilize existing airport infrastructure.
Cargo Craft, just like freighter planes can carry out trade between the space cities and Earth.
Certain asteroids are estimated to be 91% Iron. We have developed the technology to mine the iron, transport it, and refined and processed to steel in steel mills in the Space Cities to avoid hauling heavy building materials from Earth.
I want to examine the possibility of extracting materials from objects already available in space, to not have to deal with the cost of getting them off Earth.
Internal Review Boards 10-2-13
Brenna 10/02 internal review
Relevance and Adaptation
The idea of relevance is always in architecture but the aspects of what is relevant at the time changes constantly. Is there a way to design something that will adapt to the people and keep changing with the times to allow the design to never become irrelevant?
Most places become abandonded because they served out their pursope and are no longer relevant to the community. A huge part of the reason their services are no longer needed is because of the advances in technology, the more advanced we, as a civilization become, the more large industries become abandoned.
According to Geoff West “…cities are valuable because they facilitate human interactions, as people crammed into a few square miles exchange ideas and start collaborations.” Places that stay thriving for years on end all have a common factor, which is creating human interaction.
I’m really interested in this idea of design that doesnt become irrelevant; a reactive and adapting building form. Is there a way to design something that reacts to the things around it, so that it doesn’t matter if we are no longer here and some other life form comes into existence or whatnot the building/design will be able to react to them and become relevant to them. because how can we design something static for the future when we dont know what exactly the future holds and we dont know exactly what will be relevant then.
In the WIPP design proposals its almost commical that there are proposals that try to ward off other possible lifeforms or other civilizations from digging up the nuclear waste even after we are gone. How can we possibly predict what future generations/ species will find this site and how can we predict they will react to anything placed there meant to warn them to not dig will actually warn them against it and not actually make them want to find out whats there?
I’m focusing on three sites, a water tower in Essen Germany, the HighLine in New York City, and M50 Art Center in Shanghai China. I’m focusing on these three sites, looking at what made them important when they first were built, why they failed and were abandoned and what put them back into relevance.
Technology as Prosthetic
Thesis – Working Ideas
Nature and Nurture
“If have seen further it is by standing on the shoulders of giants.”
Issac Newton
“What Hath God Wrought”
Samuel Morse and Annie Ellsworth
Numbers 23:23
For the purposes of this argument, let’s assume that man needs a certain amount of nature and nurture in order to survive and that we have reached our current state by mass communication and the ability to transfer information un-corrupted through vertical communication. This communication allows us to build on the advancements that have come before us. The ability to communicate through generations has allowed us to evolve rapidly on an extra-physical level. Another assumption for this argument is that because of our rapid advances in technology, we have no longer taken it upon ourselves evolve in a physical sense. Meaning that that our DNA is no longer hardwiring features for our survival. We have developed a symbiosis with technology, if somehow our knowledge of technology and the use of it was lost to us tomorrow, I do not believe it would be possible for a population of our size to continue. For that reason it can be assumed that our technological advances are synonymous with our social advances, and they cannot be separated. For our thought processes we have made a few major transitions. We can map human evolution throughout three transition phases. In a topological reading this map reads: biological, biological-social, social-biological, social. As a topological mapping of technology, one would assume this would read spoken language, visual language, written language, which would then need to be broken down further into speed of dissemination. The speed of social evolution has increased exponentially since the birth of technology, which has been facilitated by the speed of information dispersal. Technology such as the woodblock print, Block-books, The Printing Press, Telegraph, Telephone, Radio, Television, Fax Machine, Email, and finally the internet, have allowed for the dispersal of the same information to a large group of people quickly, and has facilitated the understanding of knowledge to a greater group of people who might be able to contribute to it. Over time, we can spread more information to more people with less effort.
Information gathering
Allegory of the Cave
“The evolution of technology is the evolution of the Human Body. Networks of communication, like any technology, are prosthetic organism, a new spatial system, a new architecture.”
Mark Wigley, Network Fever, P.86
“Binary logic is the spiritual reality of the root-tree. Even a discipline as “advanced” as linguistics retains the root tree as its fundamental image, and thus remains wedded to classical reflection (for example, Chomsky and his grammatical trees, which begin at a point S and proceed by dichotomy). This is as much to say that this sytem of thought has never reached an understanding of multiplicity: in order to arrive at two following a spiritual method it must assume a strong principal unity.”
Deleuze and Guattari, Rhizome Versus Trees, p.27-8
Assumption 1: Since we have become aware of our evolution can now be classified as a top-down organization.
Assumption 2: Top down organization does lend itself to efficient growth patterns
Assumption 3: In order to have a more harmonious relationship with our environment we a better understanding of it.
Our relationship with our environment has changed greatly since early man. We have lived long enough to see our impact on the whole earth. We have chopped through mountains, created lakes, moved, rivers, with a speed faster than we could impart to our DNA. Over time, organisms that we live with have placed into their DNA checks or social behaviors, that allow them to regulate themselves to act in accordance with their environment. Pack behaviors, in wolves, salmon migration, are examples of regulatory behaviors of animals in their environment. I think it is fair to say that we have not been able to regulate our affect that we have had on our environment. We cannot speak for the intentionality of other creatures or nature, we would never describe the influence of one species on another as a negative or a positive; nature is. Because we can describe our own sentience we must take responsibility for the impact we have had on our environment and constantly our asses our relationship with it. As with many creatures we have the ability to observe, we made use of tools in order to allow ourselves to see better, when our own biology has failed us. The invention of the lens, the blade, fire have allowed us to achieve things that would generations of evolution to accomplish without them. With the establishment of the computer, we can now process this information on a scale and level which can help us approach a harmonious relationship with nature, One that we cannot yet achieve with the modification of our own genes.
Thermometers, barometers, Ph meters, SONAR, RADAR, DOPPLER, are just a fraction of the ways that we measure our environment. How could we start to increase the resolution of the mapping of our environment and start to understand how these forces are linked to each other? How could we start to understand trends in the way that we interact with the non-human environment? If we could start to understand the interactions of many different systems at once then we would be able to regulate our existence in a way that was not detrimental to our health.
My proposal on a micro level is to introduce measuring device that would act as a prosthetic to our senses and our environmental consciousness. We would be able to map the world precisely and in a complex manner. The goal would to understand our environments as a system as complex as our bodies.
Let’s say that at one point we could obtain so much information that we would be able to predictively model the splash of a drop of water given the local conditions surrounding it. Imagine how this level of information processing as complex as this would allow us to place ourselves responsibly in our environment. Instead of having one measuring device doing many complex readings and calculations, could we divide the work among many?
Some Ideas
Increased speed of information dissemination
Increased amount distance of information dissemination
Increased speed of information transaction
Increased speed of information gathering
Increased speed of information processing
Economy of Knowledge: Means of Production
My focus so far has been on the ideas of how enclosures of different scales came into existence. From the earliest moments in life, enclosure became a main focus. The first self replicators adapted to cell membranes because some self replicators produced toxic oxygen that killed any replicator that couldn’t protect itself. Likewise, “Sparta didn’t need walls, the other cities…needed walls to protect themselves from Sparta.”(1) But many of these enclosures dealt with different things that they were trying to protect, or indeed, essentially to archive themselves. For cells it was the genetic information that told the proteins what to create. For cities it was the citizenry which told the city how to operate. From this archiving, duplication was possible. be it the duplication of cells through mitosis, or the duplication of cities through colonization for the Greeks. And, projecting a bit ahead, it can be thought that the Greek city states eventually birthed a multicellular organisms with organs from each type of cell. While Athens focused on mercantilism, Sparta militarism, Corinth colonialism, and Macedon Religion, it can be thought that Rome was the natural evolution of all these into a single organism. And natural selection chose it over the Classical Greeks.. This leads to speculation on what sort of macro species may develop out of the research into the three specific species themselves.
For ourselves, we stand at the cusp of natural selection’s forces. Our information is duplicating like never before, but the need for enclosure is becoming all too apparent. Be it a terrorist seeking to shut down the information flow that keeps the stock market going, or a “script kiddie” trying to shut down his friend’s life by using Ransomware against his computer.
Regardless of the means, this appears to be a form of acquisition. Billions of years ago some self replicators discovered their lives were much easier if they just stole molecules from packets of self replicators that had already gotten them than it was to work to find more molecules(2). And likewise, when mankind first conglomerating into communities, some communities found it was far easier to just raid others than find resources themselves. This trait of acquisition is yet another main parameter of natural selection. He who can acquire the most, is most likely to survive, or at least in most cases. In some cases this process of acquisition goes unchallenged and all dependencies die off. This, of course, is another parameter of evolution. The ability to curate. The ability to fit into a niche and contribute to a system so that all niches in a network self regulate, and one does not doom all.
My first few diagrams focused on these networks. How do they form? What do they want? How do they thrive? How do they progress?
What these diagrams show is an attempt to understand multiple scales and their connections, along with the structures that develop within them. For instance, networks develop gaps, such as in our synapses, which briefly translate information into a different medium. In our scale, similar tasks are already done at government facilities to curate internal networks from external ones like the internet. In another instance, networks can spontaneously develop on the national scale due to technology. But political curation can cause these networks to establish a membrane, such as the iron curtain during the Cold War. In yet another example, some folks in the space technology and exploration field have begun discussions of how to launch rockets at higher altitudes. It has been understood that if most of a rocket is wasted just getting a few miles up, and the small part left can acquire data from as far as Pluto and beyond, then why not just find a way to launch a rocket hole from the outer atmosphere and go even further and faster? These lessons begin to point towards relationships between acquisition, curation, and archiving. Specifically, how information is dealt with and what architectures enclosing them begin to focus on. The following basic diagrams were done in an attempt to see such events at our own visible scales of nations, cities, and people:
Along the way I began looking at theories of one of the best networks we know of. Our brains. I became interested in the theories of Stuart Hameroff(3). Regardless of if he is correct on consciousness, the general mechanisms he spoke about seem to be true, that being the duality of neurons; a network between them through neurological networks, and a network under them for cell signalling, a very real concept. In the basic sense, it allows for the conceptualization of a person in geometric axis.
For example, given an example Neurological network:
I can set such a structure into an ideal network, where all nodes are equal in distance to ensure equal speed of data sharing. This results in an interesting relationship between macro and micro networks:
It becomes apparent that the network has directional relationships that create different results depending on direction of a data packet. If a neuron sends a data packet upstream via electrical signaling, it can share that data locally with its neighbors to work with via chemical signaling, whatever that work may be dedicated to. The electrical pathways enable quick duplication and acquisition of data across long distances, but the chemical signaling can be slower and more secure locally, as it is harder to alter the identity of molecules than it is an electrical signal. This means that the sharing of data locally can be direct, but the sharing of data globally can be duplicated, compared, and isolated if something is rejected. In theory, personhood becomes the relationship between these networks at different scales and directions.
The realization of a duality within networks begins to become apparent as well at multiple scales Molecules transfer long term information via photons and particles. But they transfer short term information at a smaller scale, via virtual particles. Humans transfer information in long term scale via writing and other mechanisms, but they transfer short term scale information via speech. At the city scale, cities transfer long term information via people and materials. But they transfer information short term via the internet (although this may become the opposite in due time.) So from this I can further look into acquisition, curation, and archiving and what sort of dualities in the form of a species they support. The rough equation I’ve formatted to this question is:
Acquisition is a focus on speed, as an infinite distance available in the universe. So, speed becomes a primary focus. Curation becomes a matter of distance, as theoretically all information can be worked with at the speed of light, thus how far the information is becomes the only limiter. Archiving becomes a matter of enclosure. The better the enclosure, the better the ability to archive, and indeed, duplicate the data across multiple nodes for curation. Speed inherently deals with the movement of resources and information along similar networks. Distances can usually be looked in terms of, people as well as application and distribution of that knowledge, And enclosure heavily affects that knowledge and the networks which allow its distribution.
(1) Guaporense, http://historum.com/ancient-history/24362-cities-ancient-greece.html
(2)http://www.ruf.rice.edu/~bioslabs/studies/mitochondria/mitorigin.html
(3) http://www.youtube.com/watch?v=R5DqX9vDcOM
Evolution and Architecture- topics
HUMAN
Evolution V Architecture 9/25 update
Note: I’m using the term “code” for current lack of better term- I’m not limiting the architectural system to code scripting yet. I’m using “code” to refer to the developmental rules in the system, like genetic code to an organism.
I may refer to a conceptual connection between biological and architectural as an “analogy” or “metaphor.” However, this system does not artificially mimic biology. It takes advantage of nature’s billions of years of superiority in design knowledge and experience by applying its evolutionary adaptation strategies to the development of human- generated design.
Need to figure out transition between research and species idea. I want to keep the format of biology: architecture for each topic, but I think the species should go after all the research and comparisons. But the species ideas make more sense directly following the architectural comparisons and serve as clarifying examples…
Key research resources:
Biological evolution topics
Charles Jencks
Evolution of Designs
John Frazer
Main goals:
Translate all important research into architectural ideas in this format
Add these ideas & key topics to timeline and diagrams
Define & draw/ diagram species
Film & page layouts
EVOLUTION
Evolution is the process of change.
Architecture can be used to plan and deliver change.
Changes in evolution occur due to: mutations, natural selection, and genetic drift.
SPECIFY & ELABORATE:
Changes in architecture can occur due to: spreading development or destruction and reconstruction because of structural and material decay, changing needs and styles, and new developments in technology outdating the preexisting ones.
Biological organisms leave behind fossilized data of their physical structure, habitat and diet, and relationships with other species. Most importantly, the geological layering of fossils form a physically manifested literal timeline showing a population’s progression as the fossils are buried over time, with the most adapted organisms above the surface.
Human society leaves behind discarded waste and depletion of natural resources. Most populations not only act as parasites on our environment, but build barriers to keep it out. We adapt to these artificial habitats, and as we burn resources to keep the world out our accumulated waste brings its environmental conditions even further from our comfort zone.
I am not proposing that we abandon the technological and architectural advancements of our society and live in lean-to’s until nature remedies our damage, but rather use our technological advances to make our architecture interactive with the outside world. We should work with the “great outdoors,” improving its conditions and our buildings’ adaptations to these conditions, instead of barricading ourselves from the effects of our destruction and digging bomb shelters as we wait for an apocalypse.
GENES
Genes contain the hereditary codes that dictate their organism’s growth and development of physical attributes and behavior. During reproduction, the offspring receives genes from each parent randomly. These random combinations create diversity even without mutations. Diversity within a species’ population can also be greatly increased by reproducing with a member of the same species from a different population .
The genes of architecture dictate its construction, appearance, and performance. Architectural diversity is produced by the mixing of characteristics from the diverse, growing set of designers, architectural styles, cultural influences, environmental strategies, materials, and technology.
MUTATIONS
Biological mutations are caused by new genes created by random gene changes during reproduction.
An architectural mutation that could produce random variation could be an “error” in a code, or conditions which somehow unexpectedly alter the building. However, computer errors are less frequent than biological errors. To compensate, I propose a micro-scale digital module whose self-replication produces mutations in the architectural code. Contrary to random biological mutations, these technological mutations bring an opportunity to surpass natural evolution by only synthesizing adaptations that it hypothesizes to be beneficial.
I) These mutations be proposed by architects, scientists, and even members of the community.
II) Mutations could also be generated by the simulator itself based on the site’s existing conditions:
1) Mutations based on input data from the module’s receptors including local conditions:
a) Sunlight, temperature, weather/ climate patterns
b) Availability and condition of resources: air, water, and solar availability and quality
raw building material
c) Availability and condition of space which it can inhabit, limited by:
- Existing structures and machines (necessary mechanical equipment on rooftops)
- Property ownership and local laws
- Local and global populations’ needs, preferences, desires, and satisfaction/ approval
2) Mutations developed using information from the communication network across the system:
a) Copying and modifying existing successful mutations, especially ones with similar conditions
b) Global conditions input data (1.a – 1.c)
c) Trends and projections
d) The function and extents of global system connectivity in relation to resource availability and prioritization of areas to be developed
NATURAL SELECTION
Although the genes responsible for mutations are generated randomly, if the mutation is beneficial to the organism then the organism will survive longer and produce more offspring who inherit the genetic mutation. Depending on the mutation’s degree of usefulness and the size and isolation of the population, this spreading pattern could continue into an exponential growth of the percentage of the population with the mutation. These small changes accumulate over time into greater ones. This process is called natural selection, and is responsible for the evolution of a population and its adaption to its environment and lifestyles. Consequently, nonrelated species with similar environments and/or functions often develop the same mutations. Also, species with the same ancestor may develop homologous structures from an ancestral feature, such as forelimbs being adapted for flight, evolving into wings, but retaining similar bone structure to its relatives.
Natural selection has a larger impact on smaller populations and geographically isolated populations because it takes less generations for the same mutation to spread throughout. Much like human societies, populations of organisms are structured by the principle of competition. Given enough time, a population will always grow as large as its environment’s resources can sustain. Once it reaches this maximum, a population enters equilibrium and remains roughly the same size every year given the same environmental conditions. At this point of high occupation, resource competition is at its highest. This is when the most adaptations occur because the increased fitness of an organism due to a mutation quickly spreads throughout the population as they outlive their competition.
Natural selection is the main force behind evolution. It is largely responsible for our own existence. According to Darwin, all living things are related because all life has descended from a few common ancestors. Like the first life forms on earth, we will likely continue to evolve indefinitely to adapt to our constantly changing environments.
However, the process of natural selection takes a very long time, and it takes even longer, if it occurs at all, for obsolete structures such as human wisdom teeth to disappear.
The “natural selection” of architecture can be interpreted as evolution due to increasing competition within education, economy, design, and depleting resources. According to Charles Jencks, “The main narrative does not belong to any building type, movement, individual or sector. Rather, it belongs to a competitive drama, a dynamic and turbulent flow of ideas, social movements, technical forces and individuals all jockeying for position. Sometimes, a movement or an individual may be momentarily in the public eye and enjoy media power, but such notoriety rarely lasts for more than five years and usually for not more than two.” Each architectural species only inhabits the top of the chain for a short time, and very few make it to the top more than once due to the difficulty of adapting to the constantly evolving architectural environment. It requires frequent reinvention, even for such top organisms as Mies, Le Corbusier, Frank Lloyd Wright, and Aalto.
For instance, Corb was arguably one of history’s most successful architects at adapting to such a tumultuous environment. The book Le Corbusier and the Continual Revolution in Architecture describes how he has been a leading mind of five different movements, the Heroic Period, new urbanism, CIAM and mass housing after the war, Post-Modernism, and the High-Tech movement.
According to Jencks, the success of Corb and the others of the “big four” was largely due to the instability and intense competition of the 20th century’s architecture environment, necessitating constant reinvention for an architect’s survival. This was not only due to the volume and ingenuity of competing architectural works, but also constant advances in related fields such as technology (especially the internet), business, culture, social forces, style and trends, ideology, and world wars. (add to diagram) As in biological evolution, the more rapid the environmental changes, the faster a species must evolve in order to survive. However, as in biological reproduction, these hasty developments attempting to thrive in chaos may not be as proficient as those given ample time to develop and adapt, lacking depth and resulting in “errors.” (elaborate in another section- critical modernism)
More analogically, the evolution of architecture is due to mutations- ideas. Every time a designer produces an innovative design, they are reproducing a work with a unique trait. The design enters the competition of architecture, being tested against its environment and culture. If the idea is “fit,” (in longevity, efficiency, and appropriateness within the population) others will begin to implement it in their designs, spreading the mutation throughout the population. If it is “unfit” with respect to the forces of its environment and culture, it will likely be modified or replaced. As the design community creates and observes failures, those ideas become extinct.
GENETIC DRIFT
In biology, genetic drift is the changing ratio of the different alleles (genotypic traits/ variations of genes) within a population. This process occurs due to the randomness of genes an organism inherits during reproduction. If one allele is dominant, it will most likely dominate the ratio of the population over time. Even the ratio of equally dominant/ recessive alleles will usually change over time because of random sampling statistics.
Over time, genetic drift can cause extinction of a specific allele. However, this is uncommon in large populations because there are more copies of each allele, and the randomness of gene inheritance tends to balance out the ratio of alleles.
Genetic drift is more random than natural selection because usually the traits affected by genetic drift don’t affect the fitness of the organism. However, if there a gene has very few different alleles, random drift can counteract natural selection because of drift’s indifference to the benefits/ disadvantages of the traits affected by natural selection.
A population bottleneck occurs when a large portion of a population is wiped out by an event or rapid drastic change in its environment. If all the population’s different alleles don’t affect their organisms’ ability to survive the event, the survival rates of the different alleles will be completely random.
A parallel that could randomly reduce variety in architecture could be restrictions such as laws, codes, homeowners’ associations, etc. Also, performance, cost, efficiency, development and availability of materials and technology determine their popularity, which could become very monopolized in the future as our knowledge and abilities grow. Likewise, certain architects, styles, etc. could also come to wipe out their competitors as the economy evolves. Some developers and designers also copy and paste their designs throughout a project and into their next project. Other limitations could be changing cultures, budgets, and environments, as well as funding for community projects.
One way to prevent this monotony is design education. By providing designers with an innovative mindset, institutions increase the ratio of creative designers to mindless machines. This ensures that there will always be people striving to improve design and create new movements.
INHERITANCE OF ACQUIRED CHARACTERS
Darwin believed that organisms inherited their parents’ genetic and learned/ developed attributes. For instance, an animal that became exceptionally strong during its lifetime would pass its strength onto its offspring.
Although this theory has been scientifically proven incorrect, it has notable applications within architecture. It is common for buildings to be upgraded or otherwise altered, and although these projects don’t get as much attention within the design community, significant ones may spawn ideas for future designs. Also, the improvement of one building often provokes a competitive cultural response, inspiring its neighbors to update.
ENVIRONMENTAL IMPACT
Although our society’s constant revolutions can be attributed to rapidly evolving the architectural ecosystem, it certainly took a toll on our planet’s physical environment- increasing pollution, resource depletion, and destruction of natural habitats. This in turn fuels the need for change as architects need to (rather, should…) adapt their designs to survive in the changing physical environment, these forces dragging each other into an exponential cycle of destruction.
According to Amory Lovins, leader of ‘natural capitalism,’ “Nature and capitalism can walk together in the twenty-first century. He argues, counter to stereotypes, that so many efficiencies and savings can be made that economic and ecological growth can occur at the same time – at four times their current rate! – if only we can think through all systems at the start.”
However, this notion may be a bit naïve; both nature and government are severely vulnerable on their own, and “reconciling these heretofore opposed forces is going to take more than a pose, that is, a raft of tax incentives.”
CLASSIFICATION
Jencks classified the movements of 20th century architecture “based on the assumption that there are coherent traditions that tend to self-organize around underlying structures. These deep structures, often opposed to each other psychologically and culturally, act like what are called, in the esoteric science of nonlinear dynamics, ‘attractor basins’: they attract architects to one line of development rather than another. Why? Not only because of taste, training, education and friendships, but because of type-casting and the way the market forces architects to have an identifiable style and skill. In a word, specialization.” Although architects resent being categorized, insisting they are multi-talented and unique, “Enough forces conspire to keep the architect ‘on message’, even when they seek, like Post-Modernists, to be pluralists.”
However, several different species of architect may follow the same movement; for example the Green Building Movement is contributed to by activists, classicists, and several postmodernists.
REGULATION
According to Jencks, roughly 80% of architecture is by “non -architects, or at least the result of larger processes that are, artistically speaking, unselfconscious: building regulations, governmental acts, the vernacular, planning laws, mass housing, the mallification of the suburbs, and inventions in the technical/industrial sphere. Le Corbusier in the 1920s, Russian disurbanists in the 1930s and Richard Rogers today try to affect this inchoate area, but like globalization it is mostly beyond anyone’s control.” If current trends continue, the future will likely be even more regulated as the governments attempt to control the economy and repair environmental damage.
However, governmental pressures in architecture often accomplish the reverse of their intentions. As in the Facist, Nazi, and Stalinist architectural styles, architects not only resist governmental limitations, but are motivated to develop their own rebellious alternatives. “The diaspora of Modern architects and the waning of other approaches are clear from the diagram: like evolutionary species whose habitat is destroyed they went virtually extinct (or emigrated from Europe and the USSR).” Jencks calls these ‘Reactionary Modernists,’ who used technologic and economic developments to undermine oppositional architectural styles. Their relationship to politics can be seen in their views on culture, power, and mass production.
This is an example of the economy’s control over architecture. Corporate Modernism, known for its stark plainness, came to monopolize the architectural field after the Second World War. “The corporate forces of production and patronage favour an impersonal, abstract, semi-Classical sobriety. Giedion’s notion of the ‘ruling taste’ is usually pulled towards this attractor basin.”
SPECIES
SELF – REPLICATION
The process of replication creates an additional module on every free side of the parent. This causes exponential growth; one nanomutator could eventually become a massive system spanning across an entire city.
ARTIFICIAL SELECTION
Every time a nanomutator self-replicates, it has the opportunity to mutate. Whether it does or not depends on the factors in the Mutations section. Therefore, their small scale provides the opportunity for extreme specificity in adaptation with respect to the large distances the system can span.
Any nanomutator that becomes damaged beyond its ability to reproduce will automatically result in local extinction of that unsuccessful genotype.
Any nanomutator deemed unfit by human intelligence can be remotely terminated.
Any nanomutator that is performing better than its competitors will reproduce more often, as in natural selection.
Any nanomutator deemed exceptionally useful by human intelligence (or one that needs further testing) can be programmed to reproduce faster and to pass its genotype to existing modules.
Beyond emulation of natural selection, this infectious nature of the nanomutators improves their own evolution by allowing them to spread digital genotypic information to modules across the entire system. In this way they are constantly automatically upgrading themselves and spreading their success to their neighboring modules and to their future “offspring”.
This constant evolution also allows the system to quickly sense and adapt to changes in external environment. The system also recognizes
Cite: http://en.wikipedia.org/wiki/Introduction_to_evolution
http://en.wikipedia.org/wiki/Genetic_drift
The Evolution of Designs 0-2
Preface
