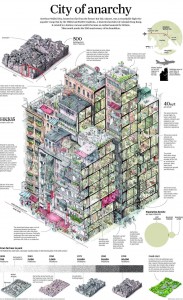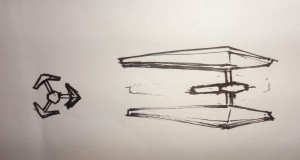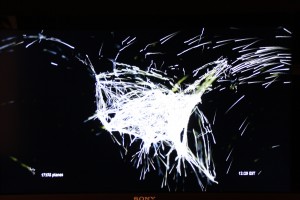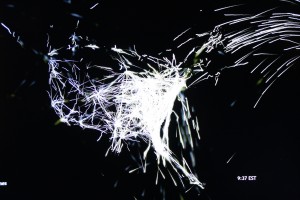Final Project Ideas
Video: http://youtu.be/1XlOjcO7QOc
Currently there are security devices (that look similar to metal detectors) that blow puffs of air onto a person in order to knock off small amounts of dust, then vacuum the dust that was knocked off and run a chemical trace to see if it contains explosive or narcotic chemical compounds. Soon enough, technology will develop to a point where these machines could blow off a person’s cells, and run DNA sequencing on them. Such technology could be deployed at the borders, airports, federal buildings and even metro stations. It could be the ultimate defense against identity fraud, unauthorized access and epidemic control, but also the greatest invasion of personal privacy conceivable. It would also allow the controlling entity to instantly locate and remove ‘enemies of the state’ under a pretext of disease control.
In a Ford assembly plant, for example, the first sign a person sees when they have been laid off is their id card not working at the entrance gate. At which point fellow employees are instructed to stand back as security guards come out to escort that person of the premises. There is no appeal process, and other employees don’t question their comrade’s removal.
And as technology advances to such a point there will people, for their own various reasons, that are attempting to break, manipulate and hack the system.
There has always been a division of areas of strict order and control, and those that for various reasons are uncontrollable or unregulated. There evolves a certain culture from such divisions, people who capitalize on differences in availability and legality between zones, people who control and regulate, and those who exists and carry out their lives in the grey areas.
Building scale, idea of multi-programmatic cities in buildings and their social ramifications
Kowloon Walled City- History/ Info
Ultra dense uncontrolled urban settlement in Kowloon
14 level buildings constructed without building codes or architects
Originally on the grounds of a Chinese fort in Hong Kong, but neither China nor British claimed land
A legal ‘grey- zone’
attracted people who needed to be outside the law: illegal refuges, criminal organizations, drug users, gamblers, prostitutes, counterfeiters, unregulated manufacturing/ production, unlicensed dentistry
from this the city developed its internal systems
Imported electricity, water, food, raw materials
Internally supplied processed/ cooked food, manufactured goods, services, medical/ dental care
Exported: processed food, manufactured goods
Political structure
With no official governance this area can be seen as a test bed for several political and social enigmas of leaving people to their own devices. Will drugs and prostitution really make everyone loose morality and the will to work? How effective is lassie-fair economics, with no regulation or minimum wage laws, the market price will dictate the person’s wages and value. Also evident is that quality and sanitary standards are sacrificed in order to turn more profit. And although market should dictate a disfavor towards locations that provide substandard products and food, apparently the short term advantages of spending less money overwhelm the long term hazards of unsanitary consumption.
When there is no governmental control over an area, does that create a power vacuum that is filled by gangs? Gangs which are ok with activity as long as they are profitable?
So, for example, if everyone got addicted to heroin and stopped paying protection would the gangs make it ‘illegal’ and ‘police’ it? Or capitalize on the sale?
Although gangs were present, the city wasn’t terrorized by them, especially towards the later years. Did a mix between increased police patrols and gang activity bring balance and stability to the city?
Layout/ Function
The main services of the building were located on the lower levels towards the perimeter. Extremely inexpensive unlicensed dental clinics and unregulated food joints attracted outsiders. However, there was no need for outsiders to venture deep into the Walled City. Workshops inside the city processed fish, made dumplings and noodles that could be sold in the city, or exported to restaurants in Hong Kong. Raw materials like Iron and Steel were imported into the city and processed and refined. They then proceeded to be manufactured into (often counterfeit) finished products. Due to the layout of the city, the counterfeit goods could be sold with little issue, or exported to shops in Hong Kong.
What advantages are there in having the manufacture and production be so closely tied with sale?
Gambling dens, whore houses and heroin holes were located towards the interior of the city. Many could be operated by looking like ordinary apartments on the surface.
Waste wasn’t exported form the city but instead dumped internally, causing extremely unsanitary conditions and attracting rodents.
Since the inside was a complete labyrinth many people who lived in the city stuck to their know routes to and from their apartments.
Slums themselves are a type of ‘anti-architecture’. They are built without input from architects, with little concert about building ascetics and made from found and cheaply available materials.
There is no official engineer on record, but a builder that “knows what he’s doing”
The buildings themselves where in a constant flux. If there was a need for more living space, it would be built on, either built up or out. They were only limited height wise to 14 floors because of the City’s location along the flight approach path to Kai Tak airport. The buildings would respond to new constructions and generate circulation connections between buildings. The buildings become interwoven and connected, expanding onto and converging with each other. One could travel from one side of the city to the other without ever reaching the ground level.
Space was optimally utilized, and could have several functions depending on time of day.
Little light reached many of the internal streets. With no reference of daylight, how did this affect people’s schedules, and conventional perceptions of what day life and night life is? People keep to schedules of work during the day, and relaxation and sleep at night. With no reference to sunlight why wasn’t there more of a nocturnal culture? Also, night is typically perceived as dangerous, for being dark and empty. Was it like that in the Walled City?
ChungKing Mansions
Planned internal system- originally planned as residential, grown into commercial
but allow for internal activity to grow
3D circulation – multi floor
People turned apartments into restaurants, guest houses, stores, manufacturing, sweatshops, businesses/ services
with high number of guest houses it’s open to outsiders as well as HK residents and internal residents.
Import electricity, water, food, materials
Provide internally: cooked food, finished goods, services: exchange, visa, housing/ guest housing
Export: finished goods, clothing, waste
The guestrooms are scattered through the building, causing a diverse flow of pedestrian traffic throughout the building. Workers on street level promote restaurants and direct people in and through.
How did the building organically adapt itself to be efficient? How, it self organized to, for example, change a living room into a restaurant area with table, re adapt the existing kitchen for mass food production. How, with elevators it does not make a difference whether it’s on the 1 st level or 14th, there is a disconnect from the ground anyway. The building is successful not because of a single unit, but the existence and collaboration between them.
How is the development inside ChungKing a reflection of poor economic situation in that area, Use any space available to make money. People turn extra rooms to guest houses; make rooms smaller to accommodate more guests making it a shame to waste living space that’s not helping the family make money.
People’s apartments become mixed use, living space is thought of differently.
Restaurant: give public space for guests. Keep kitchen as multifunctional, cooking for guests and filling both needs. Separate room for sleep and keeping personal belongings.
Shanghai World Financial Center
Super tall Skyscrapers are starting to be recognized as the future, a micro city with-in a building. A multi programmatic approach gives the developer an extra sense of security, allowing several options and a broader verity of tenants for the building space.
Import: Finished Goods, Electricity, Gas, Water
Internal: Office/ Meeting space, Guest Housing, Cooked Food, Recreation
Export: Waste, information
Although all the program exists in one building, it’s treated as four separate ‘units’. The Hotel and Observation Deck each have their own separate entrance from the street, leading to elevators that go directly from the ground to the program. The office entrance is adjacent to the shopping mall, each with their own clearly designated space. Like Rem’s idea of Bigness, the elevator allows a person to enter a metal box and be without reference and be transported to another world.
Urban Scale
A city, filled with an extremely diverse verity of functions, and different building types suited for those functions. There is an order to the layout of districts, and official zoning controls the location of function.
Import: Food, Raw Materials
Internal: Generate Electricity, Water Treatment, Housing Space, Work Space, Manufacturing (Factories), Recreation
Export: Finished goods/ products.
Global Scale
Trade networks
Global/ International flight and shipping networks that reflect global economic demand
Although many governments involved, controlled and administered standards by international agencies like the IATA and ICAO
Almost all movements are controlled and part of a global logistical network.
The planet itself, and access to natural features like water based trade corridors determine the location of cities and points in the network.
What I want to do, look at and research:
Now that I have examined several precedents of informal urban situations I want to create my own in order to examine in detail how architecture leads to certain social interactions and conditions. The example will be based on Kowloon Walled City and Chung King Mansions: a dense cluster of housing projects that was left unregulated and developed its own internal life above street level. Although seemingly a cyberpunk dystopia, it’s normal housing example where people are relatively happy and such density and the glow of red neon lights is norm. I want to examine this in the context of developing and advancing technologies and it will affect the organic organization of intercity networks. Also how each level of the network accounts and compensates for the flaws and shortcomings of the other levels. How do systems of order become lost through architecture?
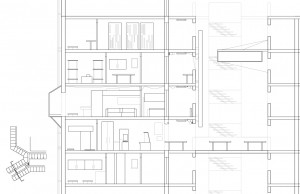
Early Section
In this model I want to start thinking of architecture as a user’s procession through time, as opposed to a ‘3D shape’. What is interpreted by the user, perhaps different than what is actually there. We experience a linear progression but have our brain will in the areas we don’t see. How does our perception of a location change because of environmental/ architectural elements? What systems are in place that make the unique set of experiences possible. I want to examine the body moving through and interacting with the systems established in these building. How does a body that is new react and adapt, compared with a body that experienced this before. How does the interface of restaurant employee reaching out in an effort to get a customer differ from that of a resident’s or a tourist’s?
For every interaction or event, how was the space set up that made it possible, and to start to map and diagram it. How do certain architectural conditions allow for an interaction, and how would the course of time be different if the architecture was different or modified? How are the different systems that exist self-aware, how do they know if they are destructive and do they correct for it.
Scales
– The building as a multi-functional entity
– The architectural details and layouts that allow or hinder interactions
– The experience and interface of the user, following the lives of the people, seeing how they interact with and adapt to their surroundings.
Space Cities
The ultimate design objective is to have fully functioning cities orbiting Earth. These cities would be designed with the logic based on the informal and unregulated settlements. They would be allowed to grow, develop and expand. Ultimately each city would become part of an international network. The city is to be its own organism, and not a space station. It will be as dependent on Earth as other cities in the world are on each-other. In this sense, while the city is deponent on some trade from earth, the city will also need to produce and export back to Earth. There is a good amount of manufacturing that would benefit from the sterile and gravity-free environment of space.
Currently, our existing cities are crippling under Jurassic infrastructure networks that don’t take into account technological advances. Space cities will be able to create a new urbanism which will be more efficient. Although they carry their own problems, Space Cities will not be susceptible to most of the natural disasters that plague earth, like hurricanes and earthquakes.
The cities will be dependent on rotation and centripetal forces to simulate 1g. However, the center could be 0g, allowing the city to carry the advantages that come with both.
Early Sketch
Everything I’m thinking about right now is possible. Although it could be expensive and not ‘practical’, it’s possible.
Assumptions:
In the future (about 30 years?) technology has evolved to a point where travelling between space is as common as traveling between New York and London. It’s still costly but certainly not as much as it costs to go to space right now. The Space craft utilize existing airport infrastructure.
Cargo Craft, just like freighter planes can carry out trade between the space cities and Earth.
Certain asteroids are estimated to be 91% Iron. We have developed the technology to mine the iron, transport it, and refined and processed to steel in steel mills in the Space Cities to avoid hauling heavy building materials from Earth.
I want to examine the possibility of extracting materials from objects already available in space, to not have to deal with the cost of getting them off Earth.
